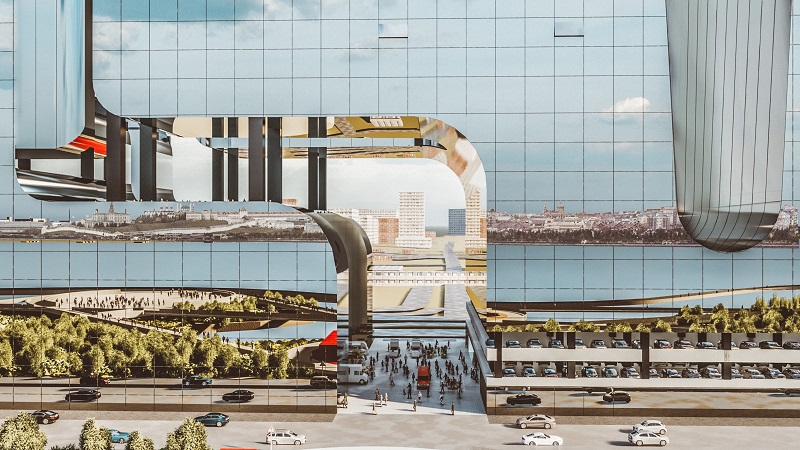Development of the area on the right bank of the Kazanka River
The Masterplan occupies a unique site between Sibgat Hakim St. and the Kazanka River. The goal of the project is to maximize urban and architectural diversity as well as spatial flexibility by forming a pedestrian-friendly zone that becomes a new landmark for the city.
Our site is right next to the Kazanka River and provides visual accessibility (though limited) to surrounding landmarks such as the Kremlin, Kremlin Dam, Millennium Bridge, Extreme Park, and the Kazan Family Center. So what should our project’s characteristics be to fit into this area? There is already so much to see—do we need something new? What if our project could both represent and emphasize the already existing icons?

The required programs are distributed in two volumes: one containing serviced apartments (Lot 1) and the other comprising hotels, SPA, restaurants, offices, hotel serviced apartments, and a congress hall (Lot 2). These volumes are connected by a market and share a single overall volume while maintaining separate entries, accesses, and facilities. The reflective facade—covering nearly the entire outer skin—mirrors the city and provides maximum views, both direct and indirect, while ensuring flexible space for various programs. Each building is unique in identity and material expression, yet relates to its neighbors and the surrounding area.
This super block is characterized by a large interior court/void that hosts a semi-open market overlooking the city (via reflections), followed by a landscape composed of a web of paths for bikers and pedestrians. These paths connect circular piers/event spaces, coastal piers, and an observation ring—a virtual pier—and open amphitheaters that link with the Great Central Walking Alley and the Horizon Park concept.
The hotels, hotel serviced apartments, and serviced apartments offer a wide variety of floorplans and scales to attract different types of inhabitants. In addition to the main public court, each hotel or serviced apartment block has its own unique, private court. The execution of the masterplan is envisioned as a phased development: first, the building containing hotels, restaurants, offices, hotel serviced apartments, a congress hall, the semi-open market (retail), and dual parking areas is built; subsequently, the second building (serviced apartments with parking on top) and a retail zone (with a closed market, bank, pharmacy, etc.) will follow.
هدف این پروژه افزایش تنوع معماری و شهری، علاوه بر انعطاف فضایی و ایجاد محلی مناسب برای پیادهروی، و همچنین ایجاد یک لندمارک در شهر است. سایت در کنار رود کازانکا قرار دارد و ارتباط بصری هرچند محدود با سایتهای کاخ کرملین، پل میلنیوم، اکستریم پارک و غیره دارد. درخواست بریف طراحی شامل هتل ۵ ستاره، هتل ۳ ستاره، ساختمان اداری، هتل آپارتمان، آپارتمان با خدمات کامل و بازار بود. در واقع انتظار میرفت در نهایت با مجموعهای از برجها روبهرو شویم. ما تلاش کردیم تا مسئله طراحی برج را به چالش بکشیم؛ طبق نظریه لوبیوس وودز، برجهای ساختهشده با استفاده از تکنولوژیها، مصالح و روشهای نوین طراحی، تا ارتفاعاتی که پیشتر غیرممکن بود، تنها به عنوان نقاط مستقل ظاهر میشوند و به منظر شهری توجهی نمیکنند. به همین دلیل، با وجود استفاده از شکلهای جذاب و پوستههای پیچیده، برجها به سرعت به عامترین واحد ساختمانی تبدیل میشوند. در این پروژه تصمیم گرفتیم چگونگی به هم پیوستگی مجموعهای از پروژهها و نحوه ارتباط آنها با محیط اطراف را بررسی کنیم؛ این ارتباط چگونه محیط شهری را تغییر خواهد داد؟












